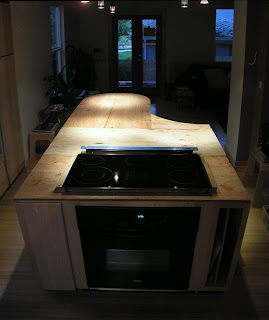Sorry for the pause in posts - Justin's absence meant no new photos, and photos are the big draw. We'll try to have some up by tomorrow.
The last week was busy despite his work trip and Rachael's final week at school. An
abbreviated punch-list of what we did:
*Bathroom fixtures were installed. The big flush/little flush toilet is a hit.
*Cabinets are (nearly) done.
*The yard has been cleared thanks in large part to Hannah L-K and her 8 hours of backbreaking labor. She's a workhorse! She was
particularily found of the "magnetic broom," which is
literarly a large magnet on the end of a stick. She must have picked up 5lbs worth of nails and other assorted metals while combing the perimeter of the house.
*The deck platform is complete.
*Trim was primed for installation next week.
*The unpacking and
de-boxing continued.
*1000 lbs worth of
scrapwood was hauled off and recycled at
Farwest Fibers. They take everything there, from cardboard to
carpetpad to clothes.
The week ahead promises big advances as well. We'll be installing stairs and stair-skirting (thanks, Dave), baseboard trim, the last of the interior doors, continuing the tiling of the first floor mudroom/landing and beginning the molds for the
counter tops (Rude on both counts), getting
windowsills in place, hooking up the appliances and beginning the labor-intensive process of getting rid of the energy and water-sucking grass (more on how we're doing this in a later post.)
- 6/18 :: Daniel adds : You live in Portland, if you can have grass anywhere, it's there - right? Why not just get some less water intensive varieties?
- 6/23 :: We add : Because we want to grow other things. Grass produces very little O2, absorbs even less CO2, requires frequent maintenance and does little to counteract the urban heat island problem. Also: We have this park two blocks away, and it includes one of the two regulation bocce courts in the city. We do love exotic grasses and have found a great wholesale vendor of these - those that grow taller and have unique colors or patterns. These will play a large part in our garden.

































