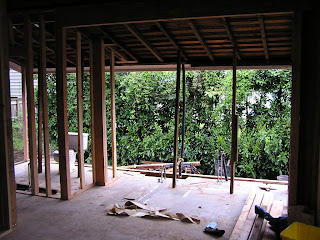
I think we've just about mastered it...
In yet another chapter of deconstruction, we've consulted with Green Hammer extensively on the pros and cons of salvaging the kitchen/bathroom wall vs. reframing it. This section of the house, which we are calling the North Annex, or just the Annex, used to be a covered porch. Sometime in the early 20th century, the then-owners decided to close it up so that they could expand the interior footprint of the first floor and add a kitchen and bathroom. This is quite common in Portland (and I imagine elsewhere), and was the case with our previous home over by Reed College, which is not far from here.
The problem we've run into is that the original framing is critically unstable, out of level and plumb, and was pieced together as if it was only going to be temporary. If my Dad saw this work he'd say a "half-job" did it (that was my nickname from about the age of 11 through 16). It's turned out to be some of the worst construction in the house, and its discovery comes at a particularly sensitive financial time given all the added and unplanned work that's already gone into this project.
So after intense consideration of the magnitude and value of rebuilding this part of the house, we've decided to pull the siding off, remove the windows we just installed, and then reframe the whole North and West walls (the East wall is in decent condition so we're leaving it alone). We're keeping the roof, which is now sound, thanks to some rafter retrofits GH did late last week.
If you don't have your bearings, this photo is taken from about where the island will be, looking North, through the once and future kitchen and bathroom.
- 4/17 :: Daniel adds : So I guess the question has to be asked, at this point would it have been cheaper to build an entirely new house?
- 4/17 :: We add: No comment.

