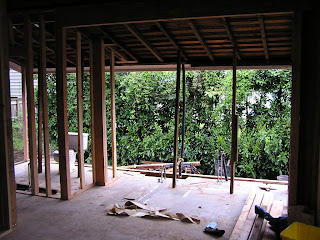
Our plumbing is a series of tubes,
not too unlike the Internet. We are going to put different stuff into our tubes, of course. For the past few days, Dean, our master plumber, has been installing new plumbing and tidying up existing stuff--mainly to reconnect it to the main lines and to get it moved into the walls, chase, and closets.
One thing that strikes me about Dean is that he is a bit of a sculptor. He has a real intentionality for the aesthetics of his finished plumbing. No kidding.
Like any plumber, he's got about a dozen different shapes and angles of plastic to work with plus varying lengths of tube, and that's about the extent of the palette. The size of our house doesn't give him a whole lot of space to work in, especially considering he's now working around heat ducts and flues, electrical wiring and switch boxes, doorways and windows (inside and out).
The result is something you could put in a gallery or a bonsai garden: elegant, sweeping curves of plastic that hug the contours of the framing and cleverly placed junctions fitted into impossible corners without sacrificing function. Our plumbing, spreading and branching as it goes from basement to first floor to second, unfolds like a plastic tree into the house's cavities.
This is plumbing you look at and you just
know is the best plumbing on the block.
In addition to the art installation, Michael soffited about 10 inches of the kitchen ceiling along the wall containing the window to accommodate the upstairs toilet trap, which incidentally, is an original installation, not a piece of Dean's work. It makes more sense for us to drop a strip of ceiling than to try to re-plumb that trap. We simply don't have any vertical play unless we do some massive changes to the plumbing and the way it's run in the house.
In this photo, the toilet trap is just to the left of the green spray-painted dot on the right.
The green dots on the soffit are where we're going to install the kitchen stereo speakers. The two green streaks of paint on the wall mark the locations of the room audio controls. More on home audio in a later post.
- 5/6 :: Eliza adds : But is that a kitty in the photo, too?



























